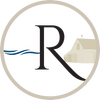Royal Dane #375 Royal Dane Dr 37Marshfield, MA 02050
Due to the health concerns created by Coronavirus we are offering personal 1-1 online video walkthough tours where possible.




Have you been searching for the perfect place to call home, but wondering how you can afford it in today’s expensive rental market? Do you have first, last and security saved and ready to go? You could own this beautiful two-bedroom, pet-friendly garden-style condo for the same monthly fee as rent. Perfect for commuters, this home is just a short distance away from all of Marshfield’s amazing beaches, restaurants, and shopping. This bright and sunny home has 2 generously sized bedrooms, a good-sized living room and a washer/dryer hookup in the kitchen. Prefer closet space instead of laundry? There’s a laundry room just outside your door. The best part? No shared walls with neighbors! Updates include flooring, recessed lighting, newer living room shades and painted throughout. Located just a minute to highway access, groceries, restaurants and more. Showings begin on Friday, September 20.
| yesterday | Listing first seen online | |
| yesterday | Listing updated with changes from the MLS® |

The property listing data and information, or the Images, set forth herein were provided to MLS Property Information Network, Inc. from third party sources, including sellers, lessors, landlords, and public records, and were compiled by MLS Property Information Network, Inc. The property listing data and information, and the Images, are for the personal, non-commercial use of consumers having a good faith interest in purchasing, leasing or renting listed properties of the type displayed to them and may not be used for any purpose other than to identify prospective properties which such consumers may have a good faith interest in purchasing, leasing or renting. MLS Property Information Network, Inc. and its subscribers disclaim any and all representations and warranties as to the accuracy of the property listing data and information, or as to the accuracy of any of the Images, set forth herein.
Data Last Updated at 2024-09-20 01:05 AM UTC

Did you know? You can invite friends and family to your search. They can join your search, rate and discuss listings with you.